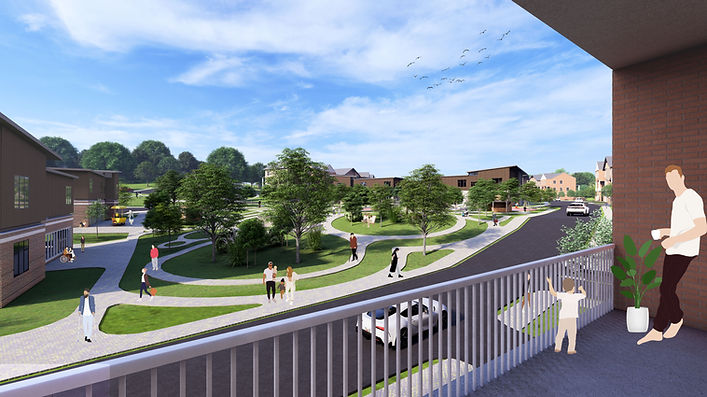
BEYOND LABELS: BUILDING INTEGRATED COMMUNITIES FOR COGNITIVE ACCESSIBILITY

This project aims to create a tailored community for the mentally handicapped. This project will emphasize connectivity, creating a network of spaces to promote mental well-being and social interactions within the community. This planned community would create a living space where the community could live, learn, work and enjoy outdoor spaces. The architecture will prioritize innovative and adaptable designs that cater to the specific needs of the mentally handicapped. Housing will offer flexibility to accommodate diverse needs and ensuring a supportive living environment. Emphasizing independence while maintaining a focus on safety. The incorporation of communal living spaces fosters a sense of community and shared responsibility, contributing to a holistic support system. The planned community incorporates vocational training centers and employment hubs specifically designed to cater to the unique abilities and challenges of this population. These spaces aim to create a supportive work environment that promotes skill development, independence, and a sense of purpose, contributing to the overall inclusion of mentally handicapped individuals in the workforce.


NEW COMMUNITY PLAN

OVERALL MASTERPLAN

AERIAL VIEW of COMMUNITY PARK

TOWNHOUSE TYPOLOGY 1 ELEVATION


BALCONY VIEW

REAR BALCONY VIEW

TOWNHOUSE TYPOLOGY 2 ELEVATION


STREET VIEW

BALCONY VIEW

COURTYARD BUILDING TYPOLOGY 1 ELEVATION



COURTYARD PERSPECTIVE

COURTYARD BUILDING TYPOLOGY 2 ELEVATION


